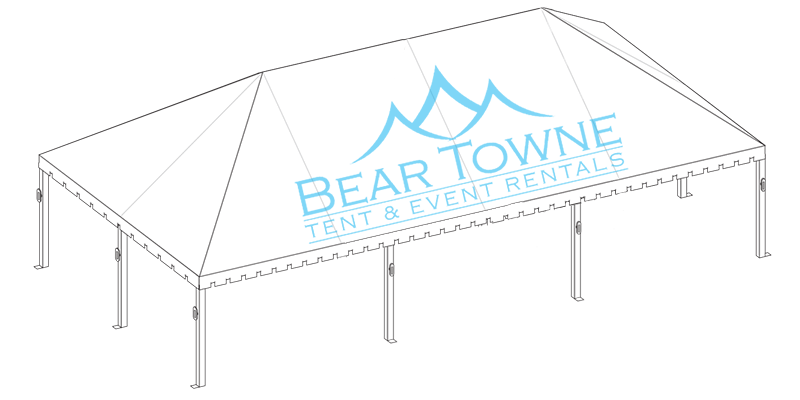
30' x 60' Tent Configurations
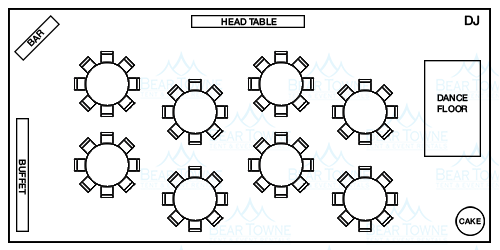
- (1) 30' x 60' Tent
- (1) 12' x 15' Dance Floor
- (1) 16' Buffet Table (2 - 8')
- (1) 8' Bar Table
- (1) 3' Round Cake Table
- (1) 24' Head Table (3 - 8') - Seats 12
- (8) 5' Round Tables
- Seats 76 at 8 Chairs per Table
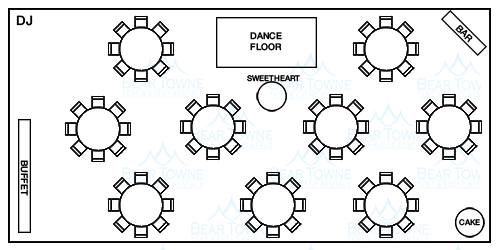
- (1) 30' x 60' Tent
- (1) 12' x 18' Dance Floor
- (1) 16' Buffet Table (2 - 8')
- (1) 8' Bar Table
- (1) 3' Round Cake Table
- (1) 3' Round Sweethaert Table - Seats 2
- (9) 5' Round Tables
- Seats 74 at 8 Chairs per Table
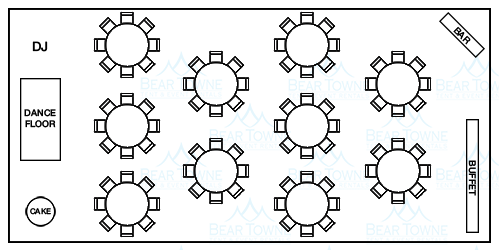
- (1) 30' x 60' Tent
- (1) 12' x 15' Dance Floor
- (1) 16' Buffet Table (2 - 8')
- (1) 6' Bar Table
- (10) 5' Round Tables
- Seats 80 at 8 Chairs per Table
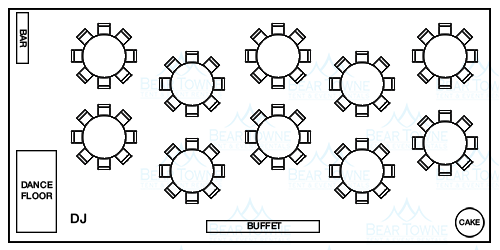
- (1) 30' x 60' Tent
- (1) 12' x 15' Dance Floor
- (1) 16' Buffet Table (2 - 8')
- (1) 8' Bar Table
- (10) 5' Round Tables
- Seats 80 at 8 Chairs per Table
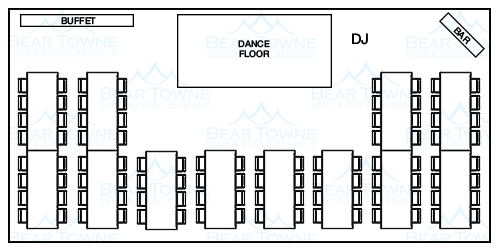
- (1) 30' x 60' Tent
- (1) 12' x 18' Dance Floor
- (1) 16' Buffet Table (2 - 8')
- (1) 6' Bar Table
- (12) 8' Rectangle Tables
- Seats 96 at 8 Chairs per Table
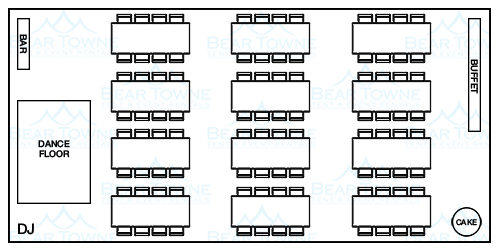
- (1) 30' x 60' Tent
- (1) 12' x 15' Dance Floor
- (1) 16' Buffet Table (2 - 8')
- (1) 8' Bar Table
- (1) 3' Round Cake Table
- (12) 8' Rectangle Tables
- Seats 96 at 8 Chairs per Table
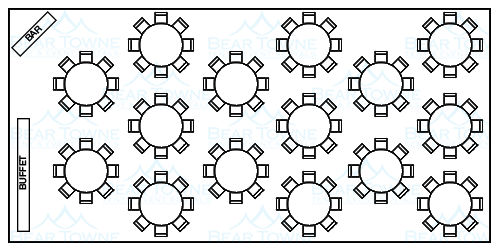
- (1) 30' x 60' Tent
- (1) 16' Buffet Table (2 - 8')
- (1) 8' Beverage Table
- (15) 5' Round Tables
- Seats 120 at 8 Chairs per Table








